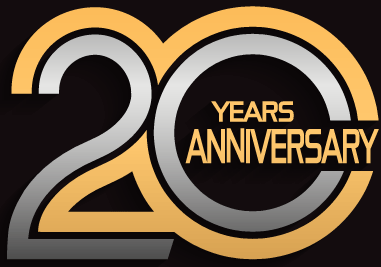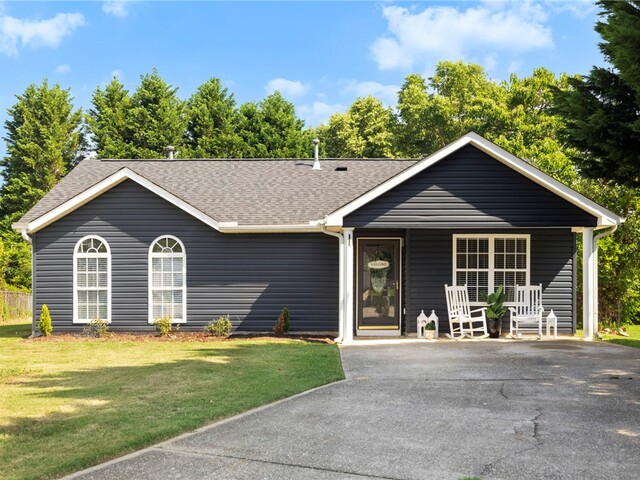
Carolina Home Real Estate
102 N. Fairplay St.
Seneca , SC 29678
864-882-6670
102 N. Fairplay St.
Seneca , SC 29678
864-882-6670

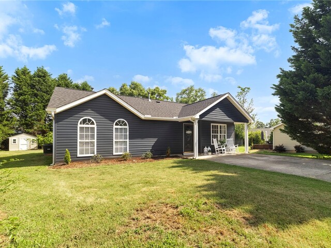
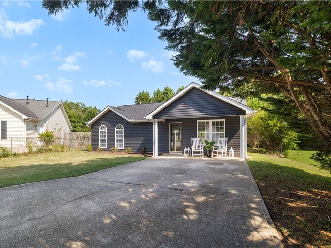
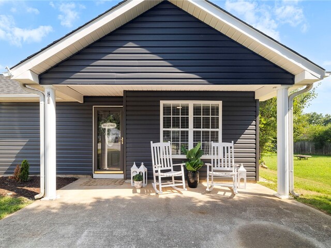
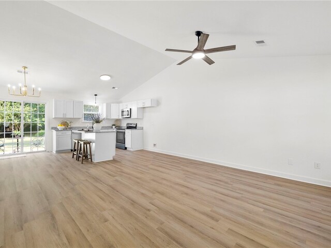
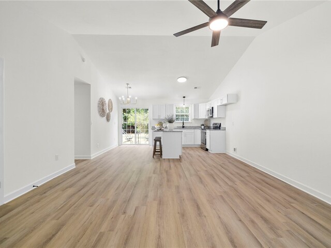
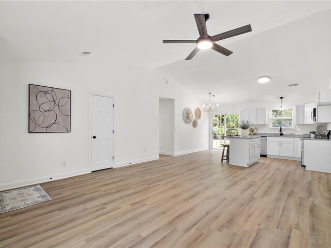
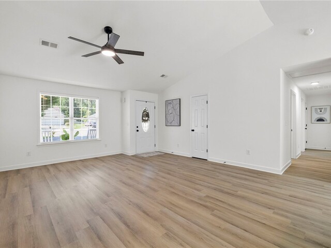
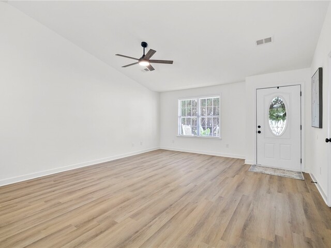
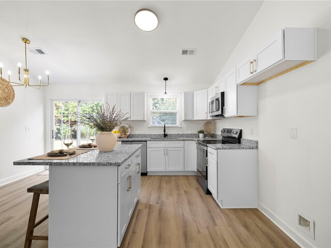
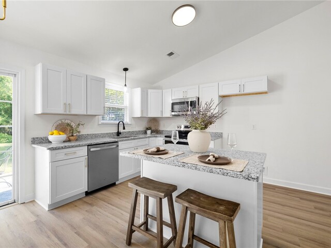
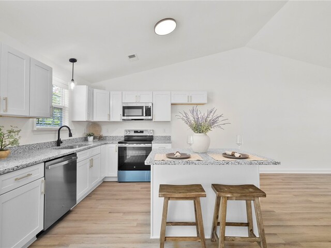
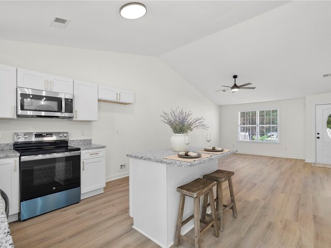
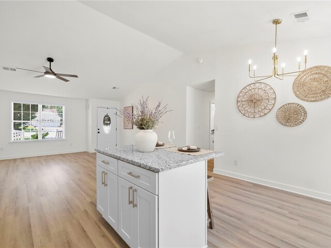
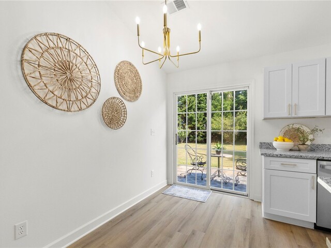
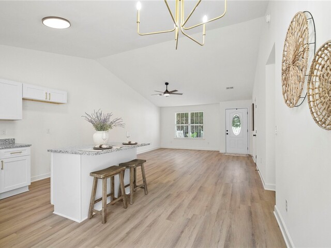
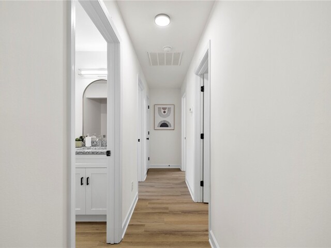
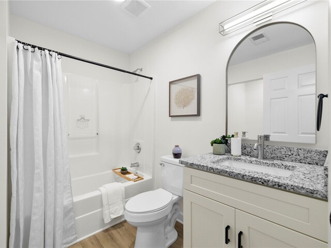
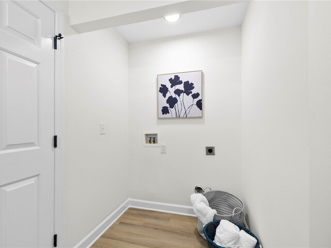
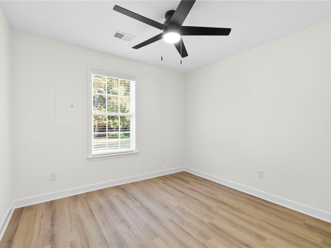
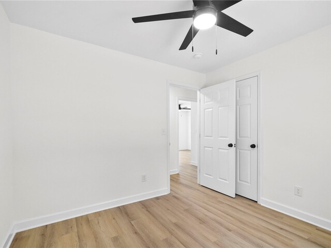
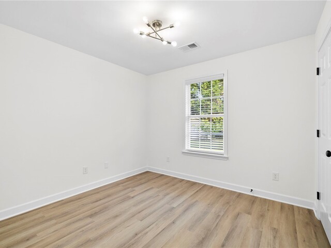
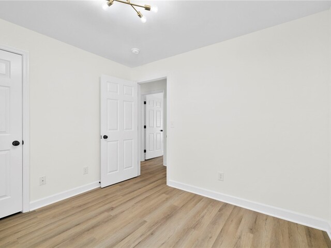
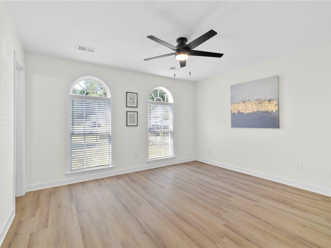
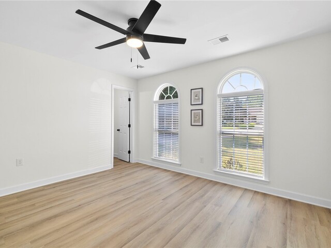
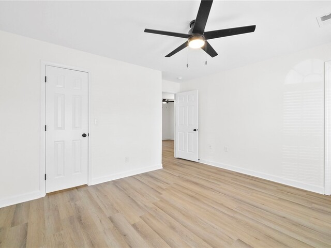
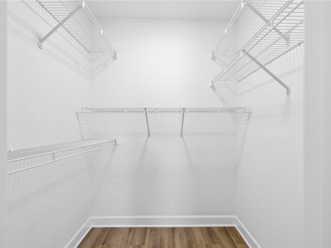
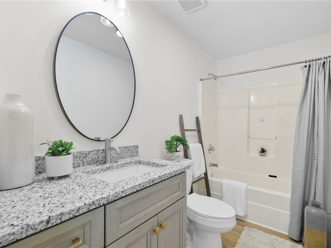
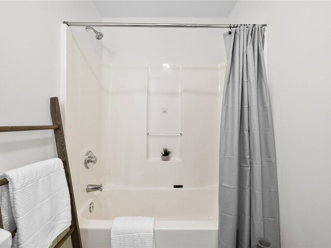
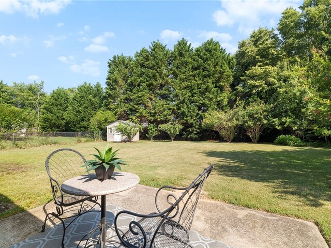
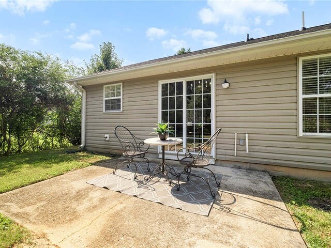
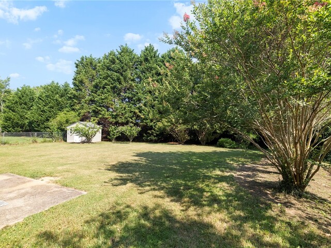
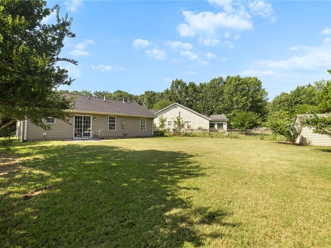
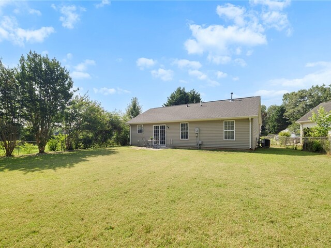
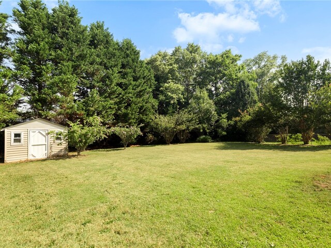
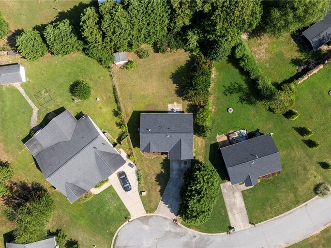
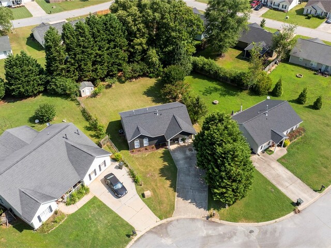
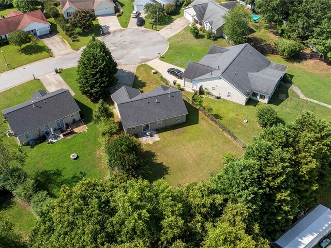
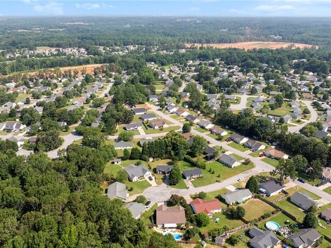
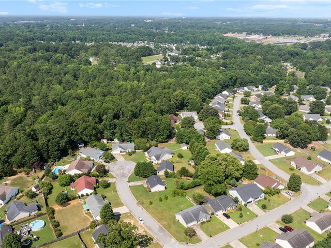
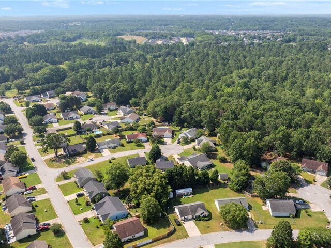
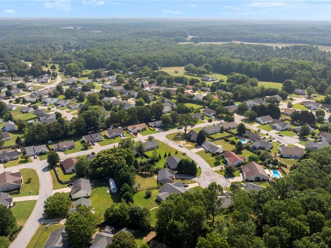
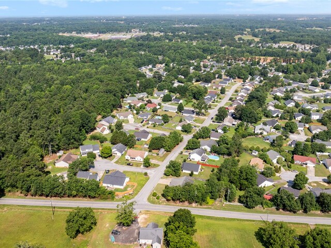
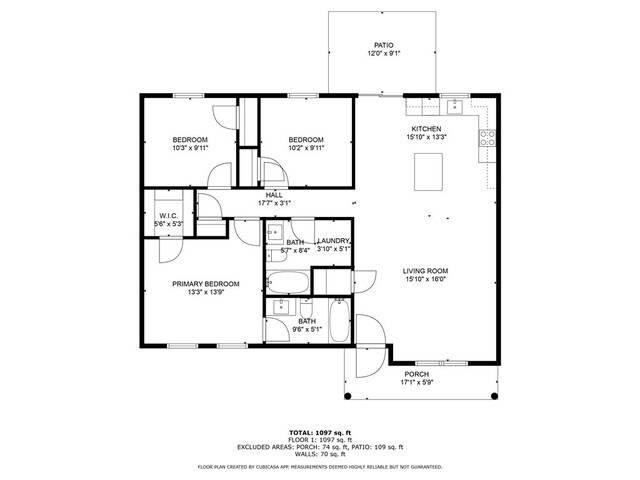
204 Dexter Bend Court
Price$ 269,000
Bedrooms3
Full Baths2
Half Baths
Sq Ft
Lot Size
MLS#20290234
Area530-Laurens County,SC
SubdivisionCountry Gardens
CountyLaurens
Approx Age
DescriptionCompletely renovated 3-bedroom, 2-bath home featuring an open floor plan and stylish upgrades throughout! The kitchen shines with custom
cabinets, granite countertops, and stainless steel appliances—including dishwasher, range, and microwave. Relax under the front covered patio
or entertain on the spacious back patio overlooking a private, fenced backyard with a storage shed. Additional updates include a new roof. No
HOA! Move-in ready and full of charm—this home has it all! (Agent is Related to Seller)
Features
Status : Active
Appliances : Dishwasher, ElectricOven, ElectricRange, Microwave, SmoothCooktop
Basement : None
Cooling : CentralAir, Electric, ForcedAir
Exterior Features : Porch, Patio, StormWindowsDoors
Heating System : Central, Electric, ForcedAir
Interior Features : CeilingFans, GraniteCounters, BathInPrimaryBedroom, MainLevelPrimary, PullDownAtticStairs, SmoothCeilings, TubShower, WalkInClosets
Lot Description : CulDeSac, CityLot, Level, Subdivision
Roof : Architectural, Shingle
Sewers : PublicSewer
Water : Public
Elementary School : Bryson Elementary
Middle School : Bryson Middle
High School : Fountain Inn High
Listing courtesy of Lynnette Niskanen - EXP Realty LLC (Greenville) (888) 440-2798
The data relating to real estate for sale on this Web site comes in part from the Broker Reciprocity Program of the Western Upstate Association of REALTORS®
, Inc. and the Western Upstate Multiple Listing Service, Inc.

