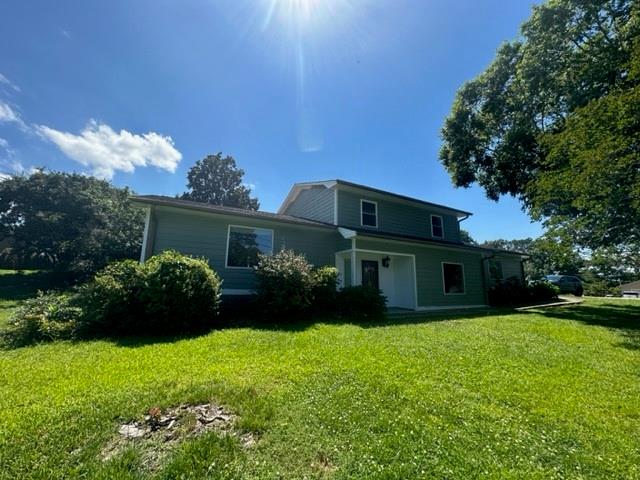
Carolina Home Real Estate
102 N. Fairplay St.
Seneca , SC 29678
864-882-6670
102 N. Fairplay St.
Seneca , SC 29678
864-882-6670

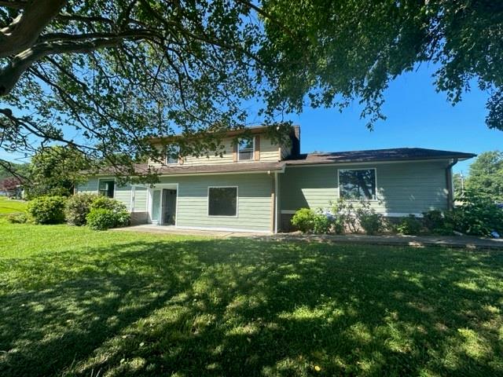
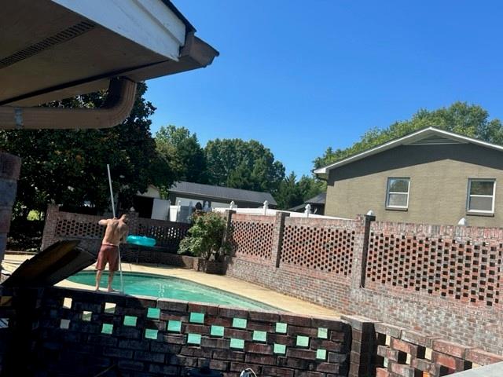
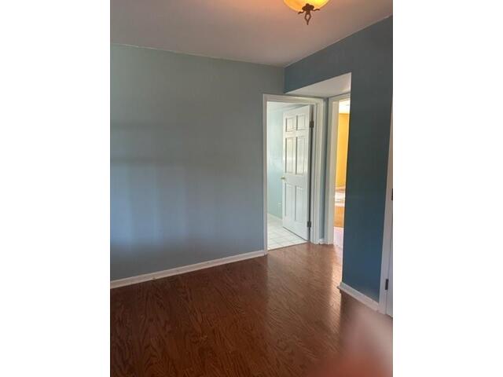
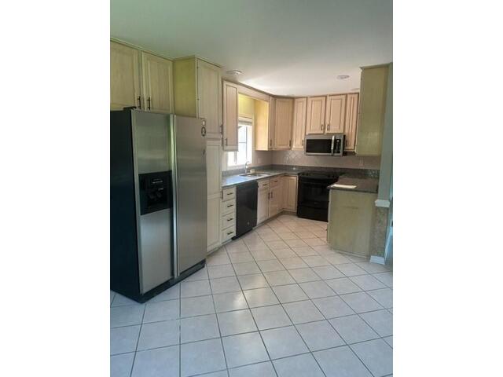
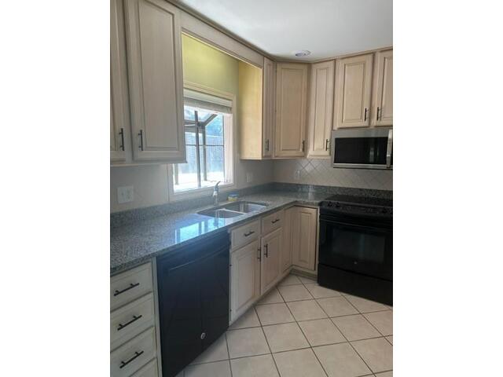
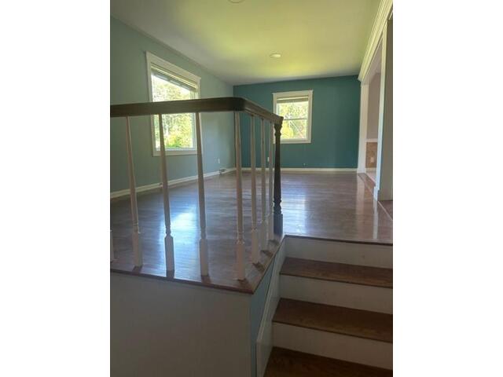
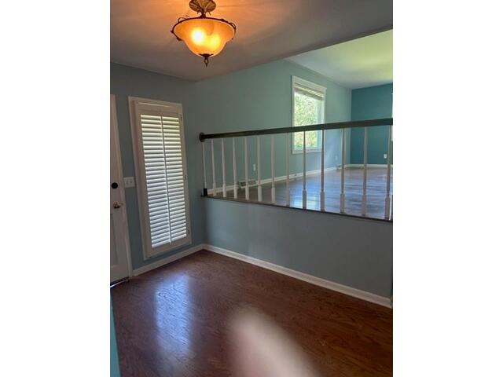
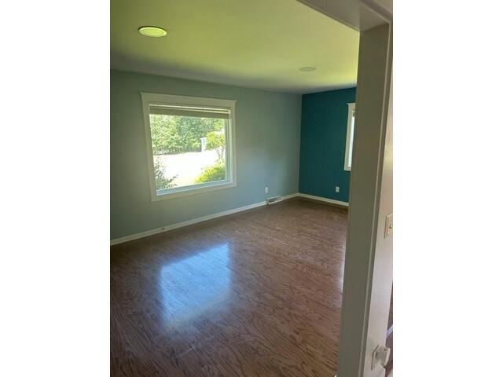
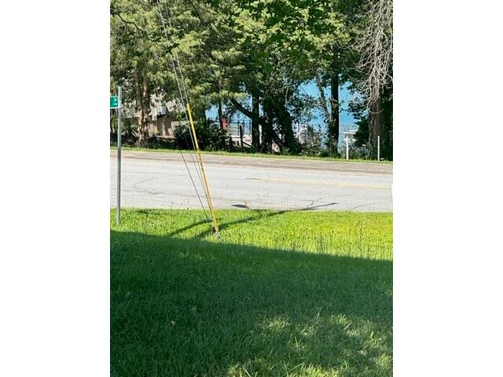
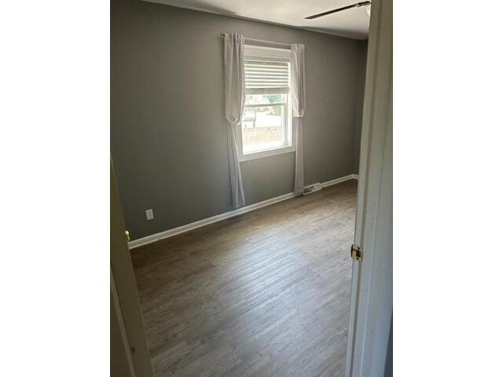
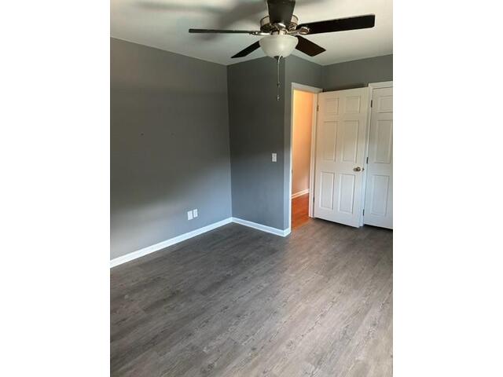
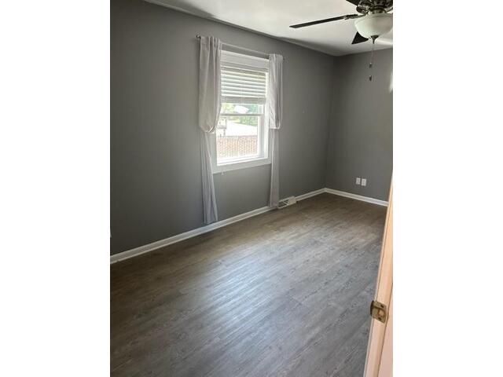
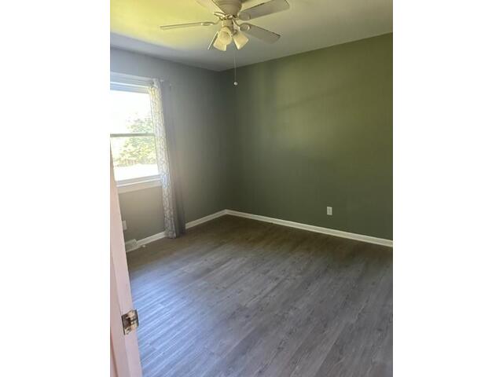
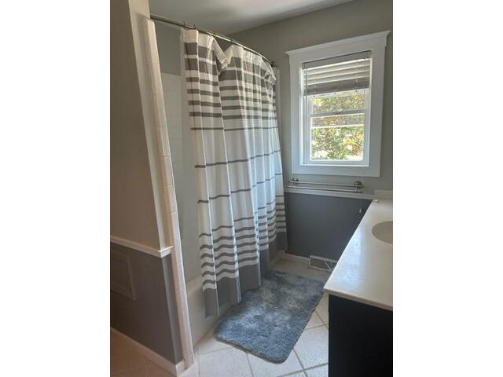
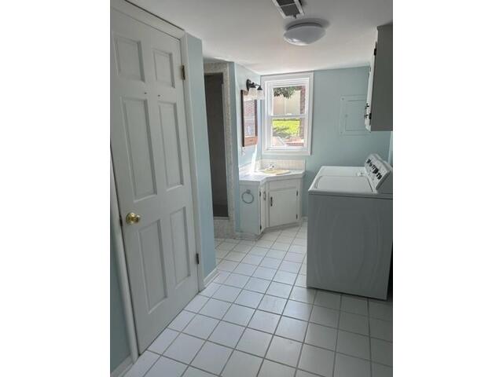
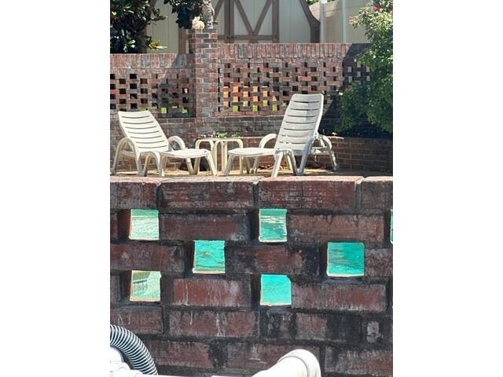
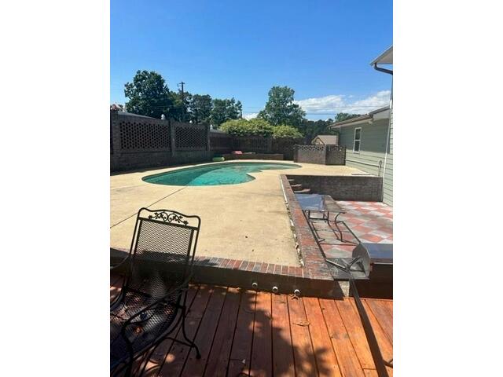
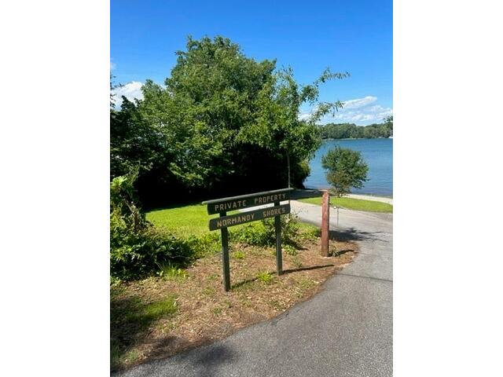
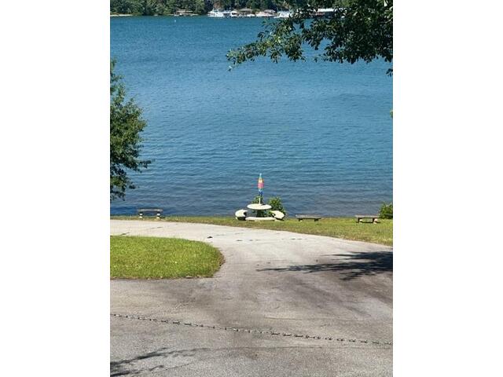
101 Whippoorwill Drive
Price$ 397,900
Bedrooms3
Full Baths2
Half Baths0
Sq Ft2750-2999
Lot Size
MLS#20276675
Area204-Oconee County,SC
SubdivisionNormandy Shores
CountyOconee
Approx Age31-50 Years
DescriptionExperience breathtaking views of Lake Keowee from this fabulous 3-bedroom, 2-bath home, perfectly situated on a corner lot in Normandy Shores. Enjoy panoramic views of the pristine lake in two directions. The home features a spacious eat-in kitchen with a new granite countertop and all appliances included, along with a separate dining room. This tri-level layout offers three bedrooms and one bath upstairs, while the lower level boasts a full bath and a large entertainment room with a cozy fireplace.
Sliding doors open to a private backyard oasis, complete with a beautiful deck and an inground saltwater pool. The exterior has been meticulously remodeled with Hardy plank siding, new windows, and a fresh coat of paint.
The fenced brick yard includes a storage building, adding extra convenience. This home is must-see. Motivated seller—don’t miss out on this incredible opportunity! Also available for long term rental
Features
Status : Active
Appliances : Cooktop - Smooth,Dishwasher,Dryer,Microwave - Built in,Range/Oven-Electric,Refrigerator,Washer,Water Heater - Electric
Basement : Cooled,Daylight,Finished,Garage,Heated,Inside Entrance,Walkout
Cooling : Heat Pump
Exterior Features : Deck,Driveway - Concrete,Fenced Yard,Patio,Pool-In Ground
Exterior Finish : Brick,Cement Planks
Floors : Carpet,Ceramic Tile,Hardwood,Tile,Vinyl
Foundations : Other
Heating System : Heat Pump
Interior Features : Ceiling Fan,Countertops-Solid Surface,Fireplace,French Doors,Walk-In Shower
Lake Features : Community Boat Ramp
Lot Description : Corner,Level,Water View
Roof : Architectural Shingles
Sewers : Public Sewer
Specialty Rooms : Bonus Room
Styles : Ranch
Water : Public Water
Elementary School : Northside Elem
Middle School : Seneca Middle
High School : Seneca High
Listing courtesy of Lisa Ancona - Carolina Home Real Estate Inc. (864) 882-6670
The data relating to real estate for sale on this Web site comes in part from the Broker Reciprocity Program of the Western Upstate Association of REALTORS®
, Inc. and the Western Upstate Multiple Listing Service, Inc.


