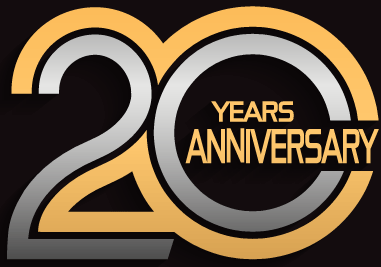
Carolina Home Real Estate
102 N. Fairplay St.
Seneca , SC 29678
864-882-6670
102 N. Fairplay St.
Seneca , SC 29678
864-882-6670

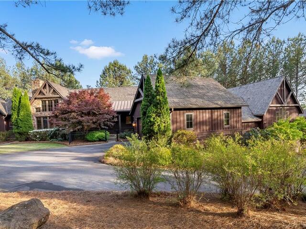
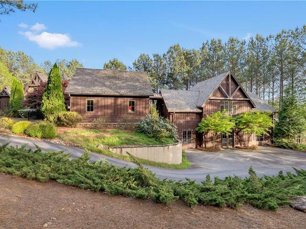
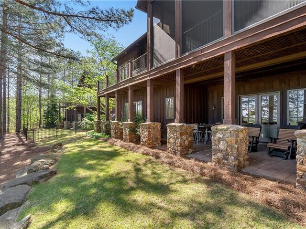
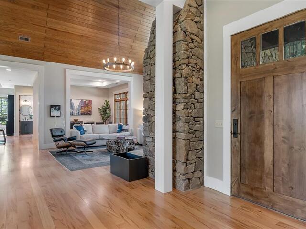
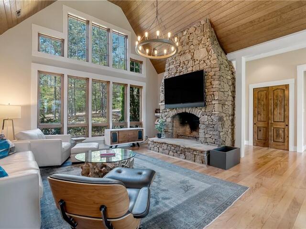
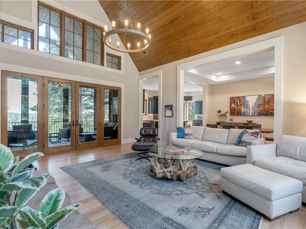
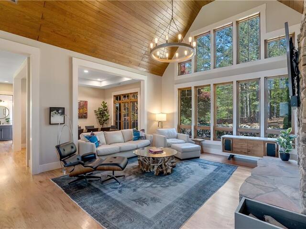
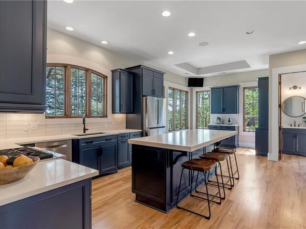
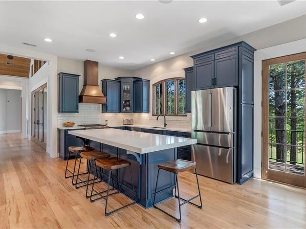
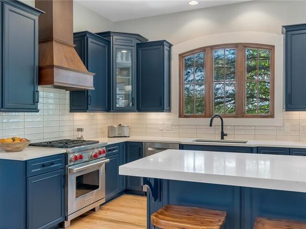
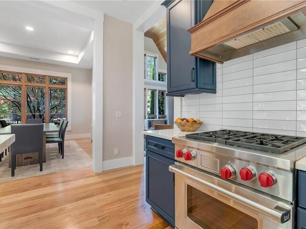
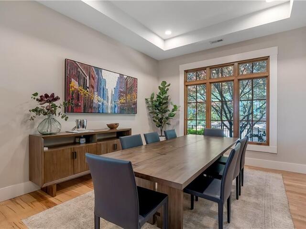
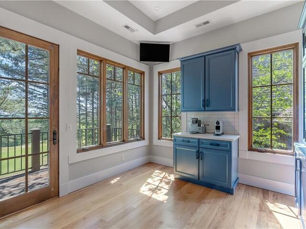
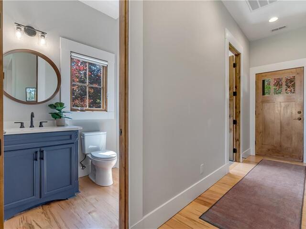
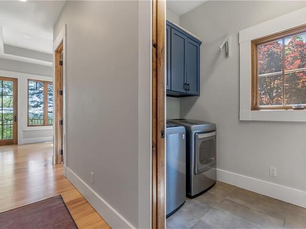
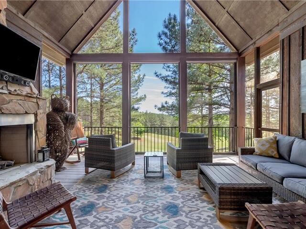
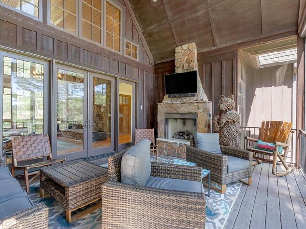
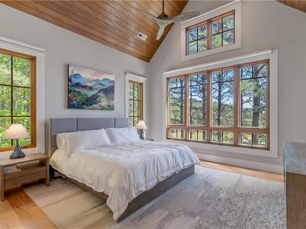
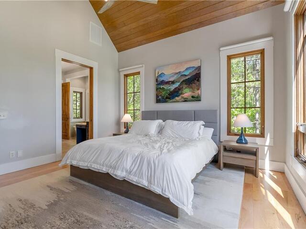
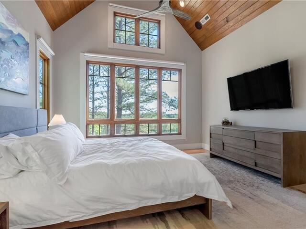
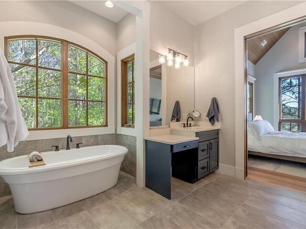
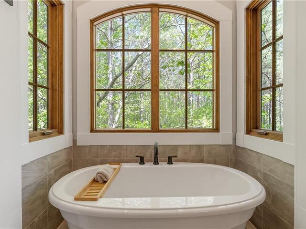
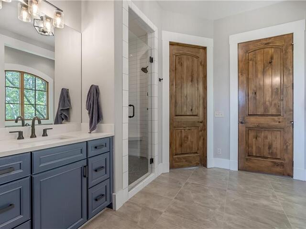
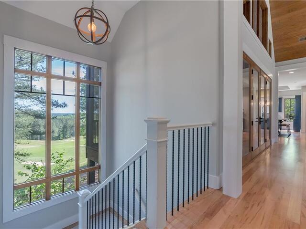
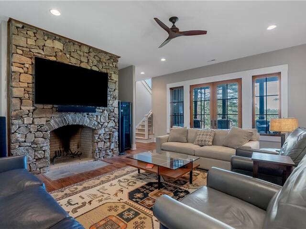
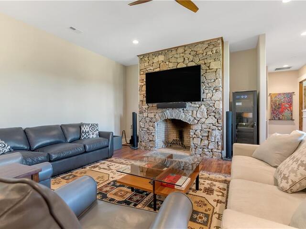
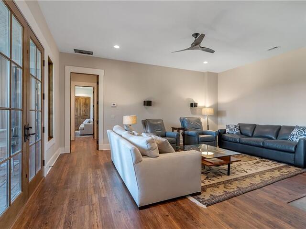
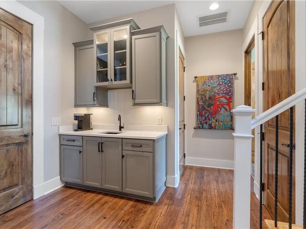
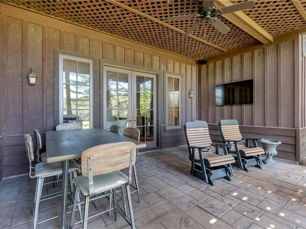
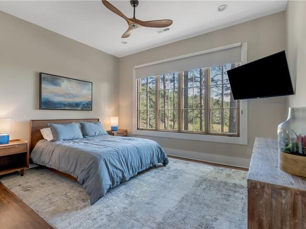
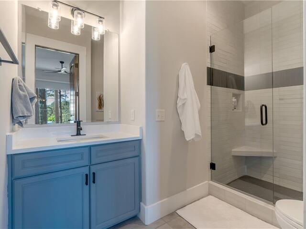
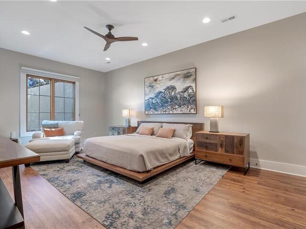
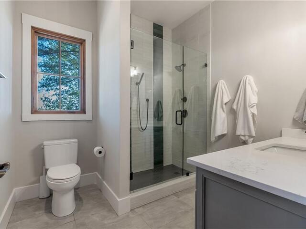
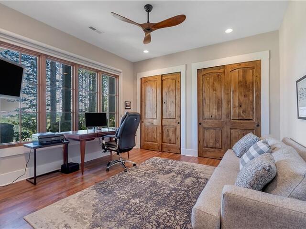
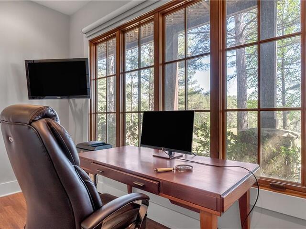
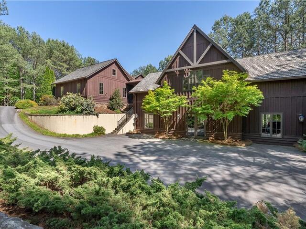
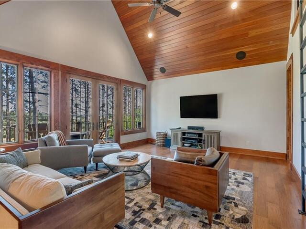
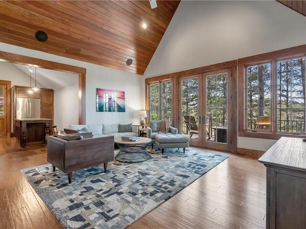
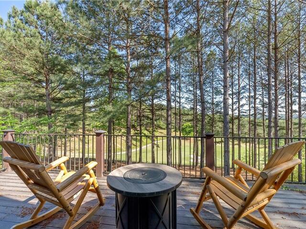
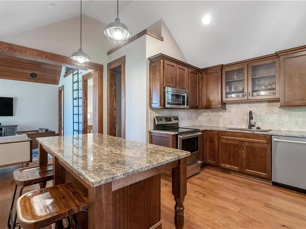
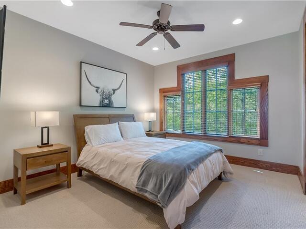
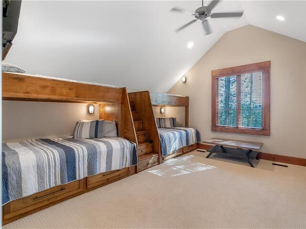
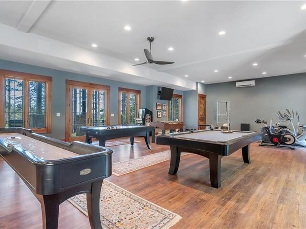
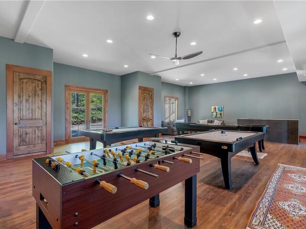
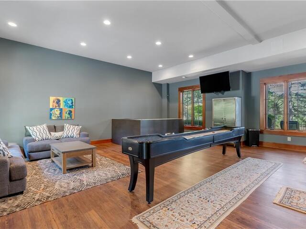
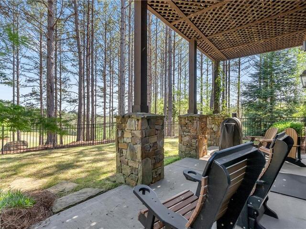
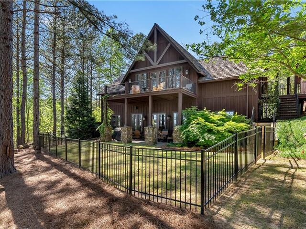
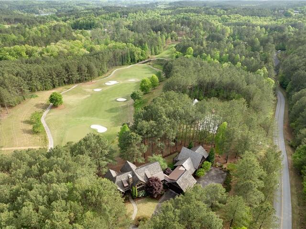
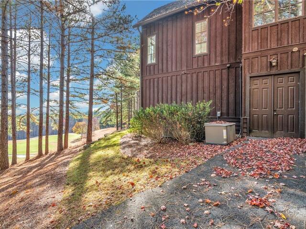
355 Keowee Avenue
Price$ 2,588,000
Bedrooms6
Full Baths5
Half Baths3
Sq Ft6000 And Above
Lot Size2.84
MLS#20272802
Area302-Pickens County,SC
SubdivisionThe Reserve At Lake Keowee
CountyPickens
Approx Age11-20 Years
DescriptionDELIGHTFULLY REIMAGINED & IMPECCABLY FURNISHED! This turn-key home is nestled on a beautiful 2.84-acre lot overlooking the 6th green of The Reserve at Lake Keowee’s Jack Nicklaus signature golf course. In addition to the main house, there is a spacious guest house…a compound that is truly one of a kind. AND it is move in ready and totally furnished! It features over $600K in upgrades - completely remodeled since 2020. 355 Keowee is in an ideal location in The Reserve: not only is it a short golf cart ride to The Reserve’s village, but it's also a quick trip by car out RLK's Keowee gate for easy access to Clemson. This stunning retreat provides an optimum investment opportunity for family getaways or casual business retreats. This mountain contemporary home provides a comfortable escape for two, and will graciously expand to accommodate gatherings of twenty. There are 6 bedrooms (plus sleeping loft), 5 full/3 half baths, 3 living areas, 3 fireplaces, 5 porches. All living/entertainment rooms have fabulous views of the golf course and the surrounding hills. There are multiple master suites, two kitchens, plus numerous indoor and outdoor living areas. A spectacular game room with bar is perfect for a variety of festive gatherings, whether it’s game night, college football watch party, or Sunday at the Masters! Or just turn on your playlist music with the entertainment system – now that’s a party!
Here are a few additions that could seal the deal: Wolf professional range in main kitchen, main house porch with retractable screens, bunkroom that sleeps 6, a whole house generator (main house), golf cart and storage room, Redline garage storage cabinet system, a large fenced dog yard, two Control 4 entertainment systems, multiple large-screen televisions, an AOG gas grill and a Traeger smoker.
Are you hoping to enjoy a Lake Keowee area home ASAP? Or perhaps a lot owner with sticker shock with quotes for a custom-built home? OR looking at homes that need renovation to suit your needs? Rest assured that this home is ready for you, your family & guests for summer 2024!
All RLK homes are eligible for the club rental program; this home would be perfect. Call listing agent for details. RLK Premier membership is required. $72,000 membership fee is not included; Buyer to pay at closing.
Features
Status : Active
Appliances : Dishwasher,Disposal,Dryer,Microwave - Built in,Range/Oven-Electric,Range/Oven-Gas,Refrigerator,Washer,Water Heater - Gas,Water Heater - Tankless
Basement : Ceiling - Some 9' +,Ceilings - Smooth,Cooled,Daylight,Finished,Full,Heated,Inside Entrance,Walkout,Yes
Community Amenities : Clubhouse,Common Area,Dock,Fitness Facilities,Gate Staffed,Gated Community,Golf Course,Patrolled,Pets Allowed,Playground,Pool,Sauna/Cabana,Tennis,Walking Trail,Water Access
Cooling : Central Electric,Central Forced,More Than One Type,Other - See Remarks
Electricity : Electric company/co-op,Generator
Exterior Features : Deck,Driveway - Asphalt,Fenced Yard,Grill - Gas,Insulated Windows,Landscape Lighting,Porch-Front,Porch-Other,Porch-Screened,Underground Irrigation
Exterior Finish : Stone,Wood
Floors : Carpet,Ceramic Tile,Hardwood,Luxury Vinyl Plank,Wood
Foundations : Basement,Slab
Heating System : Central Gas,Forced Air,Gas Pack,More Than One Type,More than One Unit,Multizoned,Other - See Remarks
Interior Features : Blinds,Built-In Bookcases,Cable TV Available,Category 5 Wiring,Cathdrl/Raised Ceilings,Ceiling Fan,Ceilings-Smooth,Central Vacuum,Countertops-Granite,Countertops-Other,Electric Garage Door,Fireplace,Fireplace - Multiple,Fireplace-Gas Connection,French Doors,Garden Tub,Gas Logs,Laundry Room Sink,Smoke Detector,Some 9' Ceilings,Surround Sound Wiring,Walk-In Closet,Walk-In Shower,Wet Bar
Interior Lot Features : Slip Available per POA
Lake Features : Community Dock,Community Slip
Lot Description : Golf - Interior Lot,On Golf Course,Trees - Mixed,Gentle Slope,Mountain View,Underground Utilities
Master Suite Features : Double Sink,Full Bath,Master - Multiple,Master on Main Level,Shower - Separate,Tub - Garden,Tub - Separate,Walk-In Closet
Roof : Metal,Wood Shingles/Shakes
Sewers : Septic Tank
Specialty Rooms : 2nd Kitchen,Exercise Room,In-Law Suite,Laundry Room,Loft,Recreation Room
Styles : Contemporary,Craftsman
Utilities On Site : Cable,Electric,Propane Gas,Public Water,Septic,Telephone,Underground Utilities
Water : Public Water
Elementary School : Hagood Elem
Middle School : Pickens Middle
High School : Pickens High
Listing courtesy of Ronda Smith - Coldwell Banker Caine/Williams (864) 250-2850
The data relating to real estate for sale on this Web site comes in part from the Broker Reciprocity Program of the Western Upstate Association of REALTORS®
, Inc. and the Western Upstate Multiple Listing Service, Inc.

