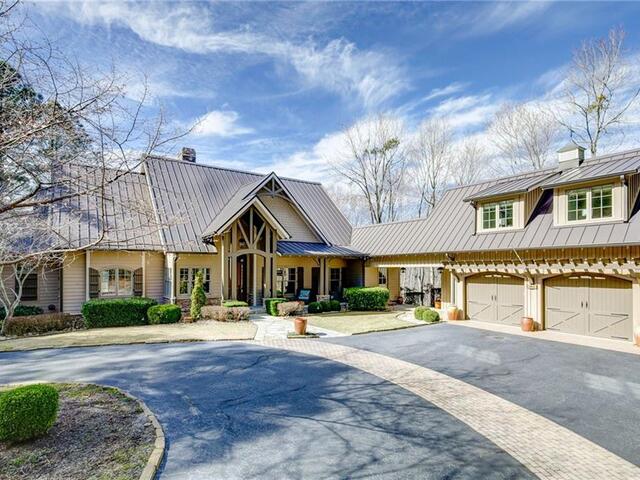
Carolina Home Real Estate
102 N. Fairplay St.
Seneca , SC 29678
864-882-6670
102 N. Fairplay St.
Seneca , SC 29678
864-882-6670

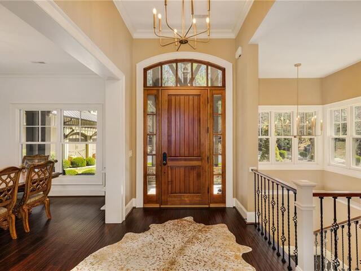
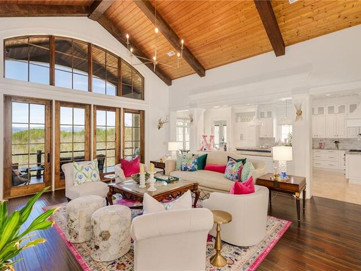
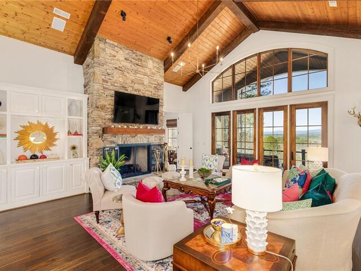
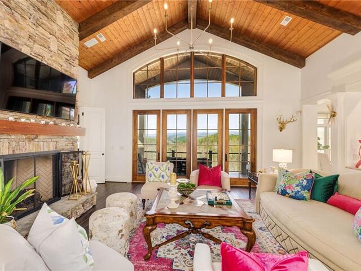
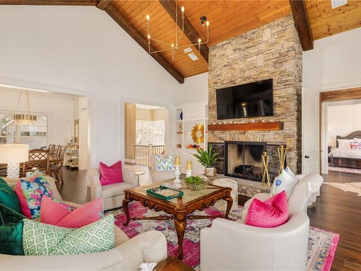
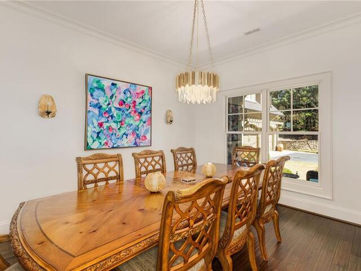
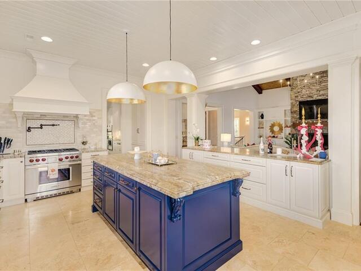
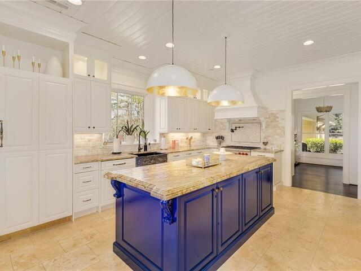
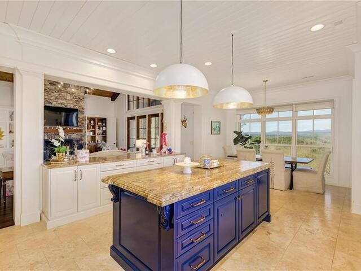
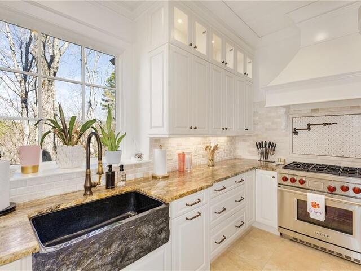
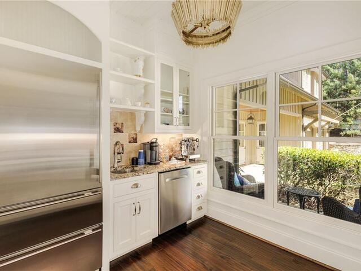
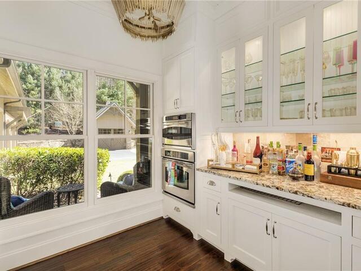
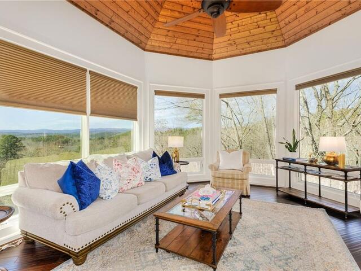
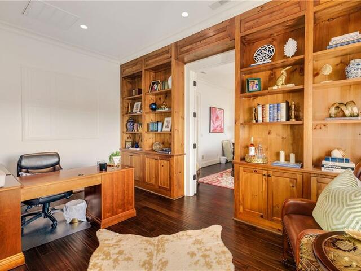
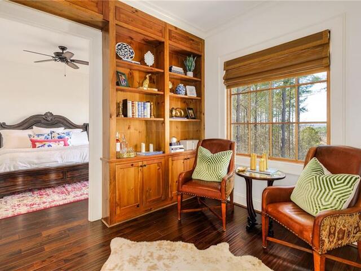
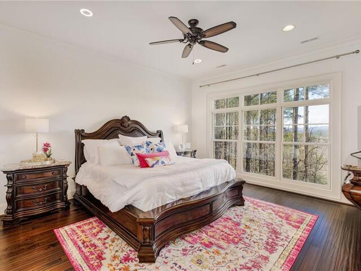
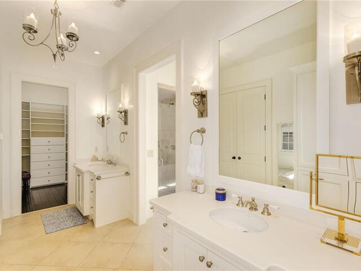
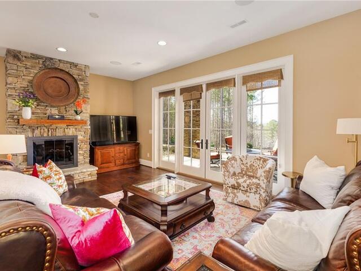
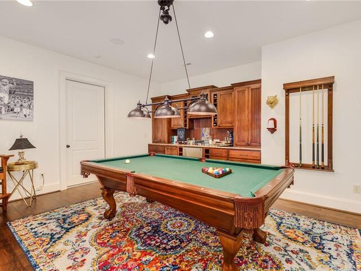
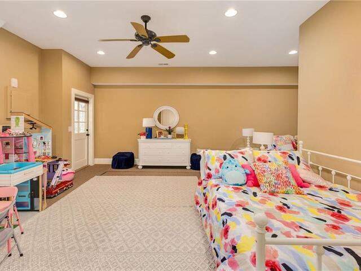
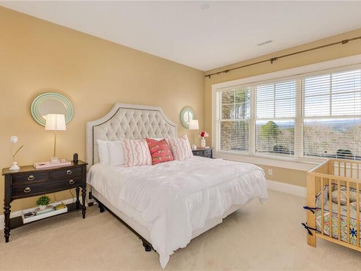
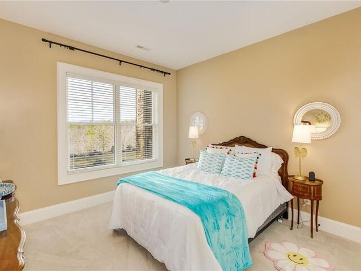
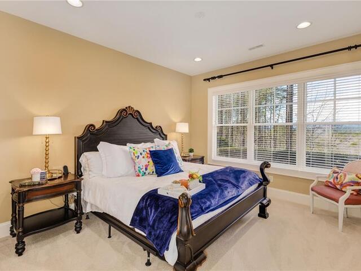
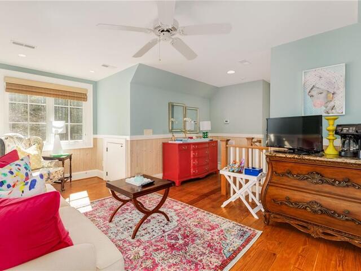
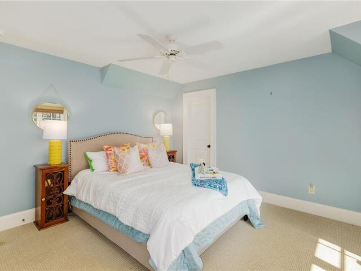
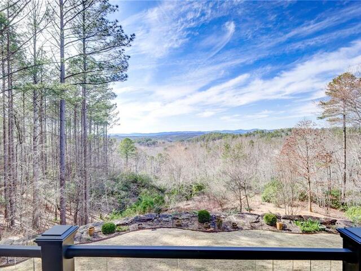
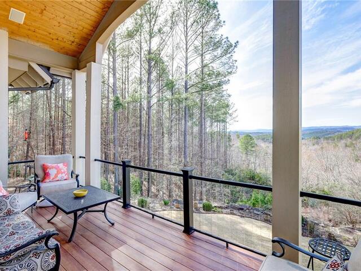
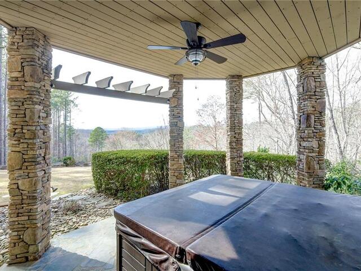
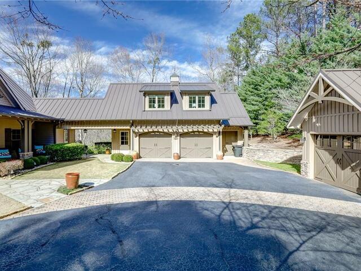
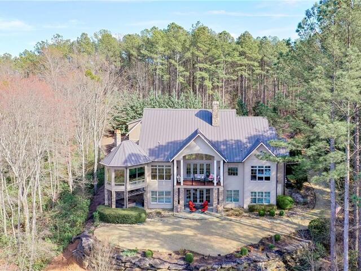
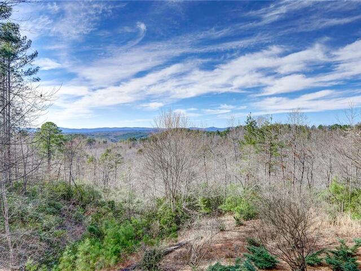
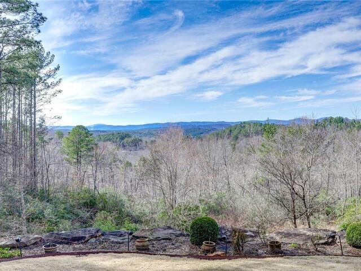
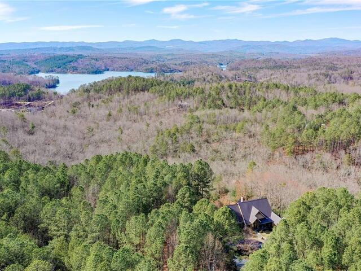
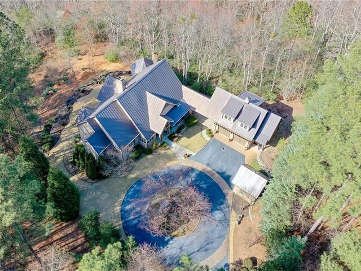
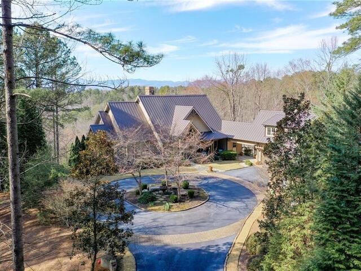
302 Top Ridge Drive
Price$ 2,690,000
Bedrooms5
Full Baths4
Half Baths1
Sq Ft5000-5499
Lot Size2.71
MLS#20272376
Area302-Pickens County,SC
SubdivisionThe Reserve At Lake Keowee
CountyPickens
Approx Age11-20 Years
DescriptionDiscover the serenity and charm of this tranquil haven nestled within the Reserve at Lake Keowee! With over +/- 2.71 acres of resort-style living, this residence promises an unparalleled retreat just a short drive from Greenville and Clemson.
Step inside to be greeted by awe-inspiring vistas of the Blue Ridge Mountains and sprawling entertaining areas. Flooded with natural light, the home seamlessly integrates indoor/outdoor living, offering picturesque views from every angle. The inviting Living Room boasts elegant built-in cabinets, a stunning stone fireplace, and lofty vaulted ceilings.
Entertain effortlessly in the Chef’s Kitchen, complete with a spacious island, ample counter space, and high-end appliances. Adjacent, the Butler’s Pantry provides additional prep space, perfect for hosting gatherings with loved ones. For quieter moments, the cozy breakfast nook beckons, leading to a sun-drenched nook ideal for unwinding against a backdrop of breathtaking sunsets.
A well-appointed office separates the Owner’s Suite from the rest of the home. As you step into the Owner’s Suite, you will fall in love with the tranquil retreat and admire the spa-like ensuite bathroom, which boasts a double vanity, walk-in shower, soaking tub, and two expansive walk-in closets with custom shelving!
Downstairs, enjoy quality time with guests in the charming living room or indulge in a game of pool in the adjacent Billiards Room with a built-in wet bar. Three bedrooms, two bathrooms, and a versatile flex space offer ample accommodation options, complemented by the inviting terrace and hot tub where you can enjoy an outdoor TV while overlooking the beautiful views!
For additional privacy, the in-law suite above the three-car garage provides a secluded haven with a private living room, full bathroom, and bedroom.
The Reserve at Lake Keowee is a prestigious waterfront community boasting a Jack Nicklaus Signature Golf Course, Tennis and Pickleball Courts, scenic hiking trails, a full-service marina, resort-style Pool, and diverse dining options. It ensures a lifestyle of luxury and leisure for every occasion.
Features
Status : Active
Appliances : Cooktop - Gas,Dishwasher,Disposal,Double Ovens,Ice Machine,Microwave - Built in,Refrigerator
Basement : Finished,Full,Walkout
Community Amenities : Boat Ramp,Clubhouse,Gated Community,Golf Course,Pool,Sauna/Cabana,Tennis,Walking Trail
Cooling : Central Electric
Exterior Features : Driveway - Circular,Hot Tub/Spa,Patio,Porch-Front
Exterior Finish : Cement Planks,Stone
Floors : Carpet,Ceramic Tile,Hardwood
Foundations : Basement
Heating System : Electricity
Interior Features : Built-In Bookcases,Ceiling Fan,Ceilings-Smooth,Central Vacuum,Countertops-Granite,Walk-In Closet,Wet Bar
Lot Description : Mountain View,Wooded
Master Suite Features : Double Sink,Full Bath,Master on Main Level,Shower - Separate,Walk-In Closet
Roof : Metal
Sewers : Septic Tank
Specialty Rooms : Laundry Room,Office/Study,Other - See Remarks,Recreation Room,Sun Room
Styles : Craftsman
Water : Public Water
Elementary School : Hagood Elem
Middle School : Pickens Middle
High School : Pickens High
Listing courtesy of Sam Van Gieson - BHHS C Dan Joyner - Office A (864) 242-6650
The data relating to real estate for sale on this Web site comes in part from the Broker Reciprocity Program of the Western Upstate Association of REALTORS®
, Inc. and the Western Upstate Multiple Listing Service, Inc.


